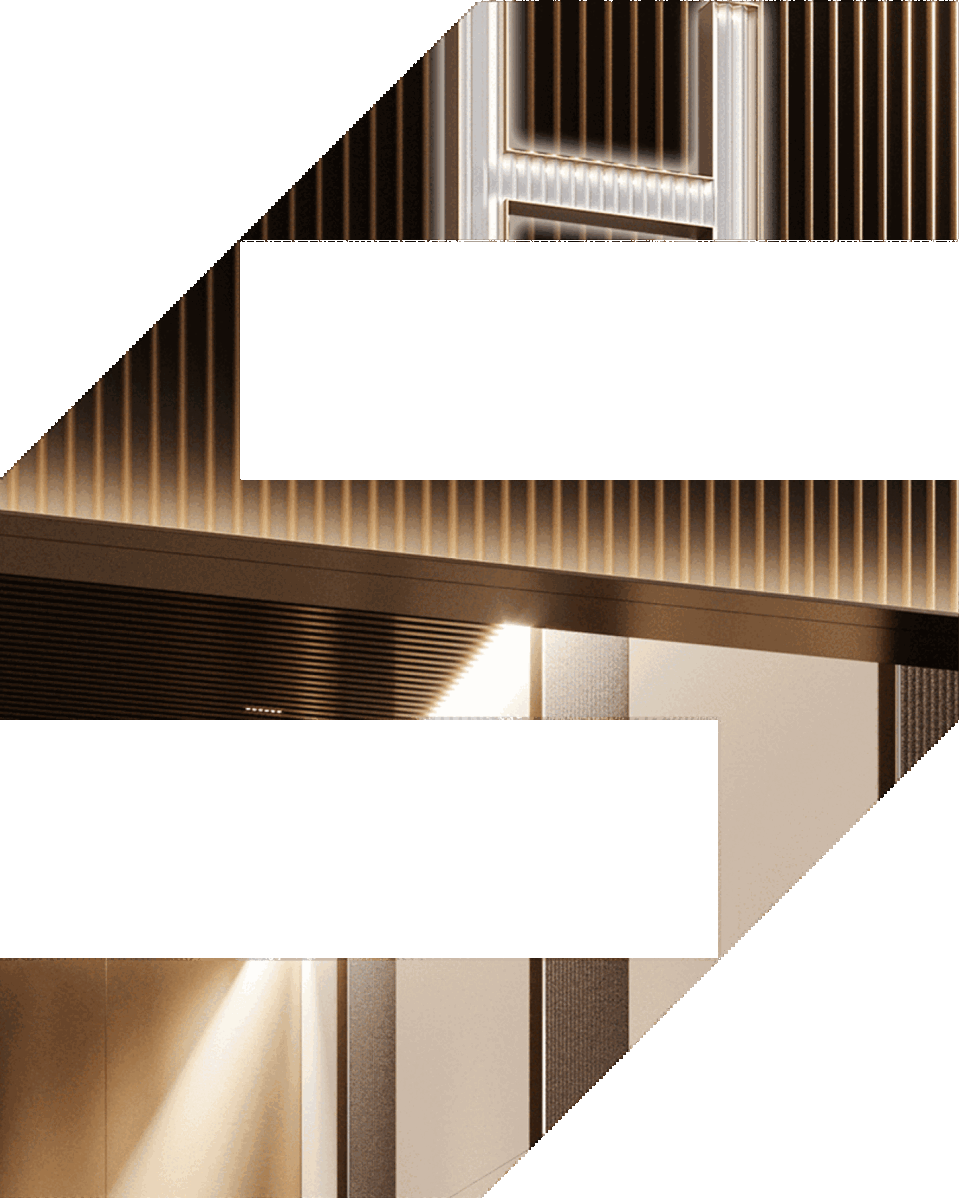
location:
Winepark
Ponizovka village, Crimea
year:
2021
Indoor wayfinding system
Object type:
Winery
Winepark is an ultra-modern multifunctional winery in Crimea. The architecture of the project is made according to the principle of "In harmony with nature". The entire winery is underground so as not to disturb the surrounding landscape. The three main materials used in the finishing are concrete, brass, and corten.
Our main challenge was not to compromise the brevity, cleanliness and aesthetics of the space. The wayfinding elements had to be present, but emphasised solely through light and shade.
We integrated the wayfinding elements into the existing planes as much as possible, and used materials that were already present in the interior.
Special attention was paid to the production area, as the territory houses not only a winery but also a cheese factory. Their flows were strictly separated, as they have completely different technological processes and should not overlap.
Special attention was paid to the production area, as the territory houses not only a winery but also a cheese factory. Their flows were strictly separated, as they have completely different technological processes and should not overlap.
It was also necessary to maintain the concept that first and foremost this is a production facility and visitors cannot go there without a guide.
To make it look graphic and a little lively, we took a recognisable element of the corporate style - a wave and very delicately added it as a separator of directions of movement. We also built the entire iconography with reference to this element.
INN 503235350517
PE Gula Elena Vladimirovna

