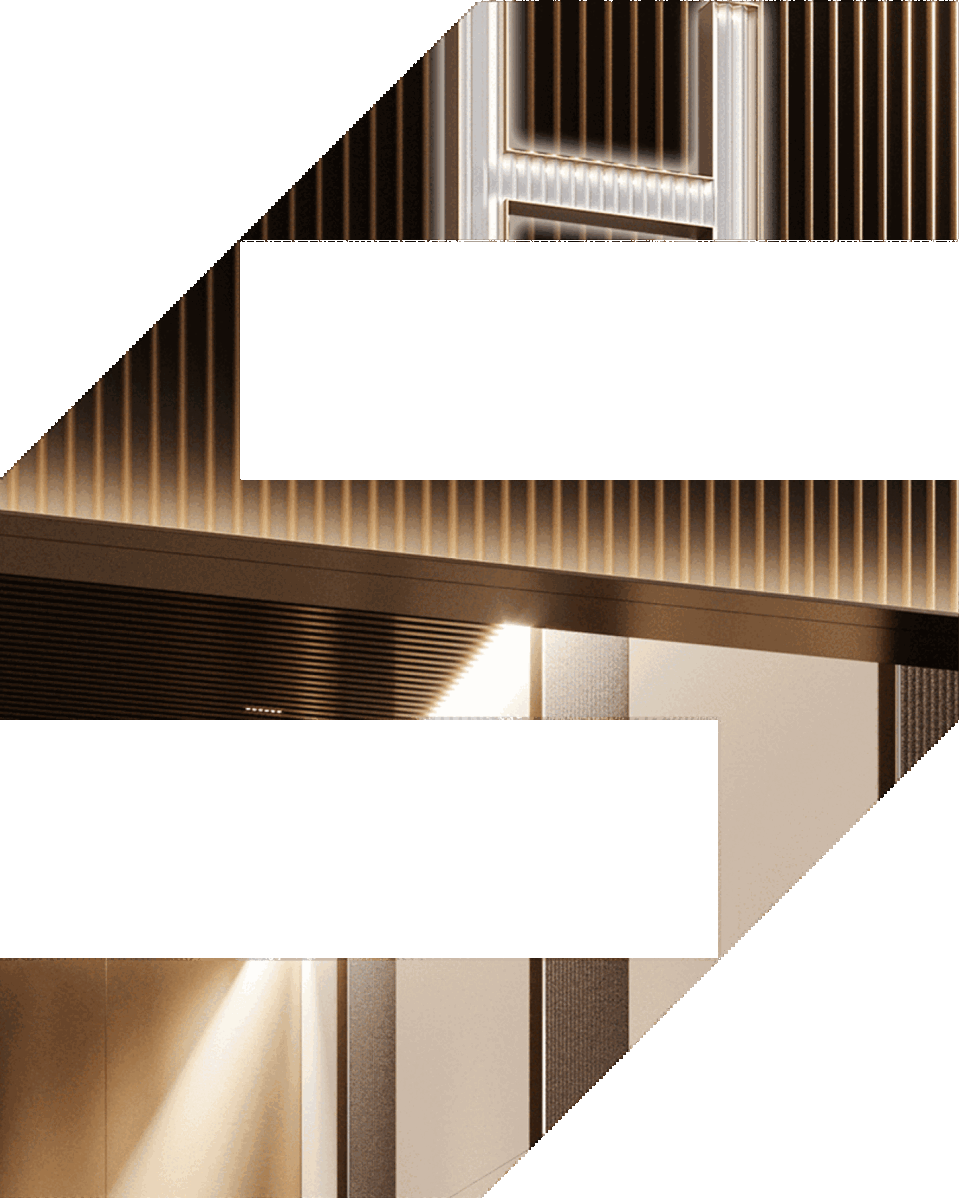
location:
Primakov
Moscow
year:
2023
Outdoor and indoor wayfinding system
Object type:
Gymnasium
School
The E.M. Primakov School is the largest humanitarian cluster in Russia. E.M. Primakov Gymnasium is the largest Humanities cluster in Russia. The school consists of two academic buildings, a campus of four buildings for students, a building for teachers' accommodation, a sports complex and many attraction spots on the territory.
We were faced with a daunting task. We needed to unify the space of the new academic building, which is built on the principle of blocks with colour zoning, and the old building. In order to unify the system, we introduced colour zoning for the two buildings, assigned building indices to the classrooms and introduced numbering within each block.
This created an address system so that pupils can see which part of the building the required classroom is located in.
At the entrance to the school, we designed a large landmark in the style of European universities. The materials used for the landmark echo the façades of the buildings and show the high level of education at the school. All outdoor wayfinding works as sensitively as possible with the space and facades. All façade signs are in the colour of the façade with contrast lighting in order to minimally disturb the architecture.
The moulding is reminiscent of the blocks of a new building or the master plan for the site. The campus buildings are made of painted MDF in the colour of the blocks. Thus each building has its own unique colour code.
Natural plywood with bright accents in the colour of the block was used as the main material for the indoor wayfinding. The design solution echoes architectural and interior moves as much as possible.
INN 503235350517
PE Gula Elena Vladimirovna

